Follow the three steps outlined in the following pages to get your project started! You can always browse our products for inspiration.
1. Design Your Space
Before connecting with us, here are some areas to consider when designing your new kitchen:
The cost will vary due to the cabinet construction as well as the features and style you select. M.G. Cabinets offers products in all styles and price points. We can help you select the style, quality and features you desire while staying within your budget.
- Door style: Traditionally, solid wood, raised panel doors cost more than those with veneered, flat center panels.
- Construction: Construction varies from melamine on the less expensive end to plywood on the higher end.
- Finish: Generally standard stock stains and paints are roughly the same price. If a glaze is applied it is an extra charge.
- Storage features: Obviously, added features will increase the price, but they also increase the efficiency of your kitchen. Decide what features are most important to you and ask us to have them incorporated into your kitchen layout.
- Decorative accessories: More decorative accessories mean more money; however, sometimes a few finishing touches will complete the perfect look for your kitchen.
Your Work Space
The Work Triangle
Each kitchen should have a relationship between the three primary workstations: refrigerator (food storage), sink (clean up) and cook top (food prep). This relationship is sometimes referred to as the Work Triangle. Ideally, you should design your kitchen with one work triangle for one cook and a secondary work triangle for two. Each leg of the triangle should measure a minimum of four feet with the sum of all legs not exceeding 26 feet total. Whether you design your own kitchen or are enlisting the help of a qualified professional, you can use the triangle to check the efficiency of the design. Also, keep in mind that traffic patterns which run through the work triangle take away from its relationship to its other workstations.
When designing a kitchen, the most important aspect to keep in mind is the function of the tasks to be performed within this space. Below are some examples of basic kitchen arrangements.
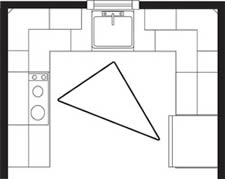
U-Shape Kitchen
The most efficient kitchen arrangement is the U-Shaped Kitchen. Work centers are conveniently located and unnecessary traffic is eliminated.
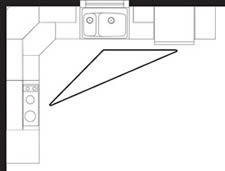
L-Shape Kitchen
The L-Shaped Kitchen keeps traffic lanes out of the way and has convenient work centers.
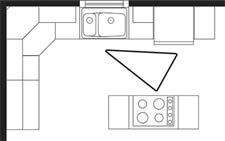
Island Kitchen
An Island Kitchen can be as efficient as the U-Shaped Kitchen, but can allow unwelcome traffic between work centers.
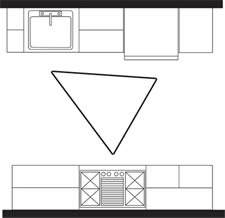
Parallel Kitchen
In a Parallel Kitchen, especially if doors are located at each end, work centers can be overrun with unwelcome traffic, but the Parallel Kitchen is still more convenient than a One-Wall Kitchen.

One-Wall Kitchen
One-Wall Kitchens are the most economical. They use plumbing located on one wall and take up very little space; however, counter space is limited. They are extremely suitable for smaller living arrangements such as apartments and condominiums.
Secondary Work Centers
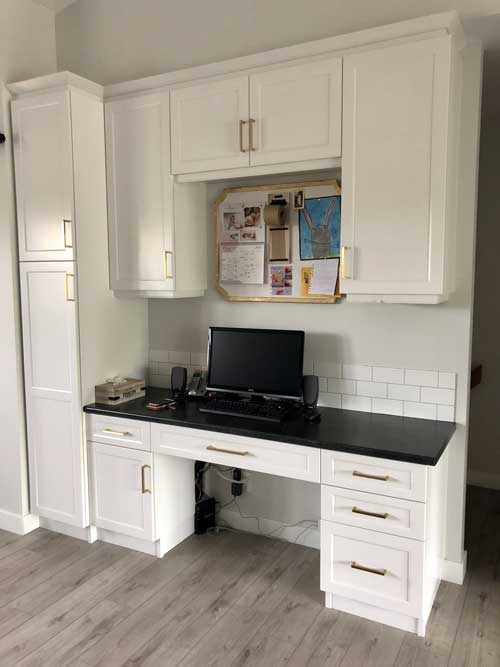
Adding a secondary work center in your kitchen can answer many needs of your home, such as adding a desk at the end of a run of cabinets. Place it outside the primary work center and it is a great place to pay bills, study or just plan the next meal without feeling secluded.
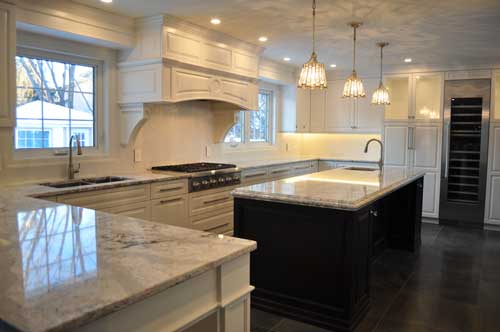
If you have room, consider adding a small prep sink for a second cook.
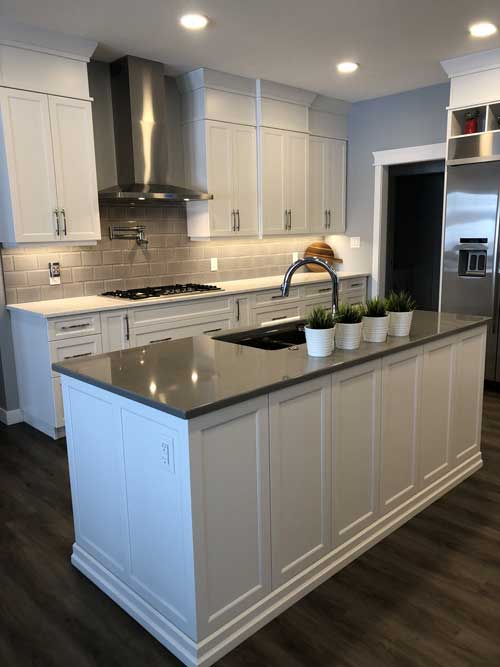
A peninsula or island can add extra space without the addition of another wall. You can create two countertop heights, one as a work station, the other as a place to seat family or friends.
Is your design ready?
Time to measure!
